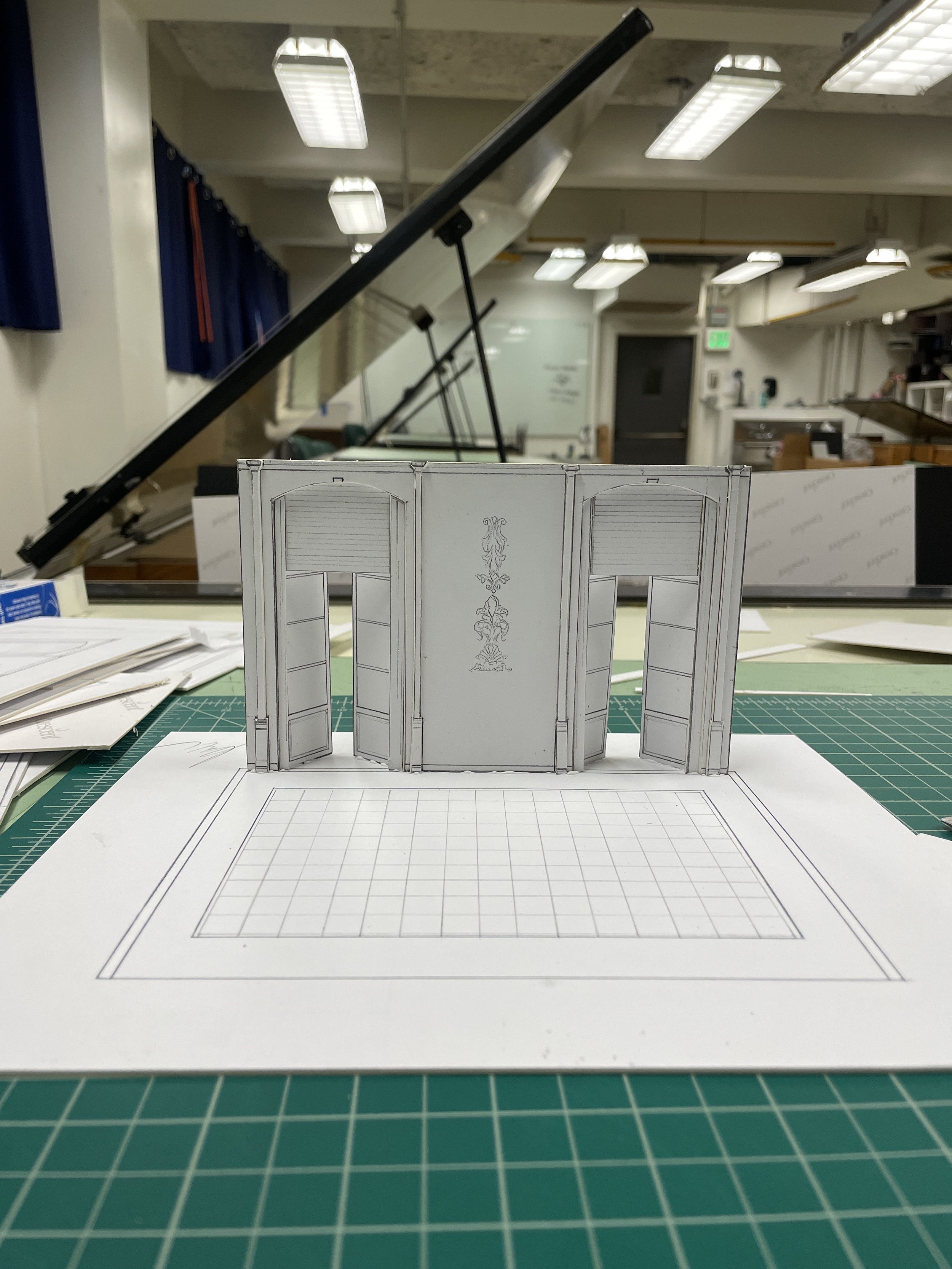Thorne Room Model
At UC Berkeley
Instructor: Arnel Sancianco
For my scenic design course, I built a model of a Thorne Room. Given complete drafting of the room in 1/2” scale, I took measurements and made new drafting in 1/4” scale. Upon completing this, I photocopied multiple copies of my drafting and mounted it to crescent board. I then cut out windows, doorways, curtains, furniture, and the fireplace and layered them to create a 3D effect. I then assembled the completed model.







